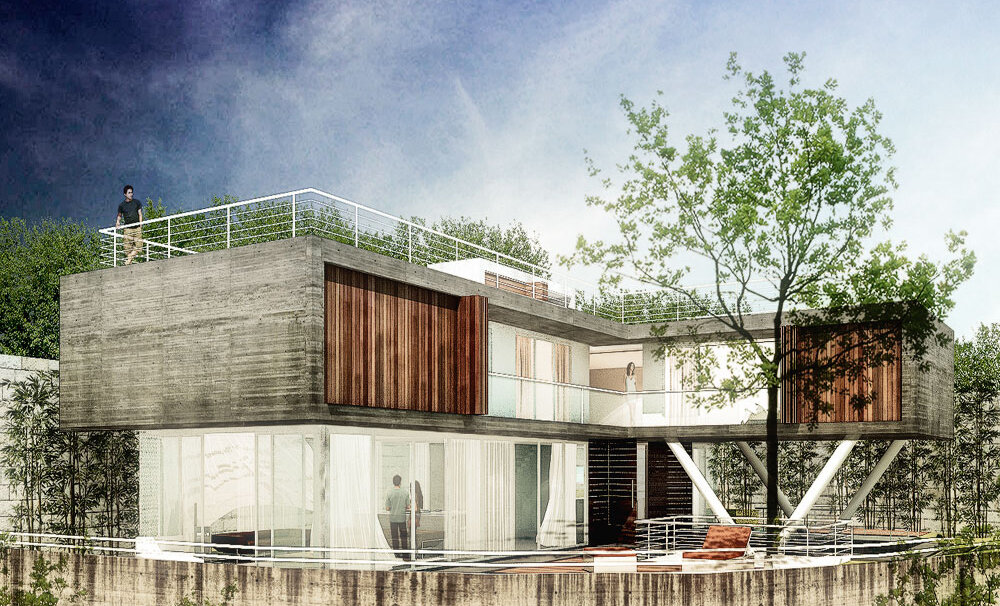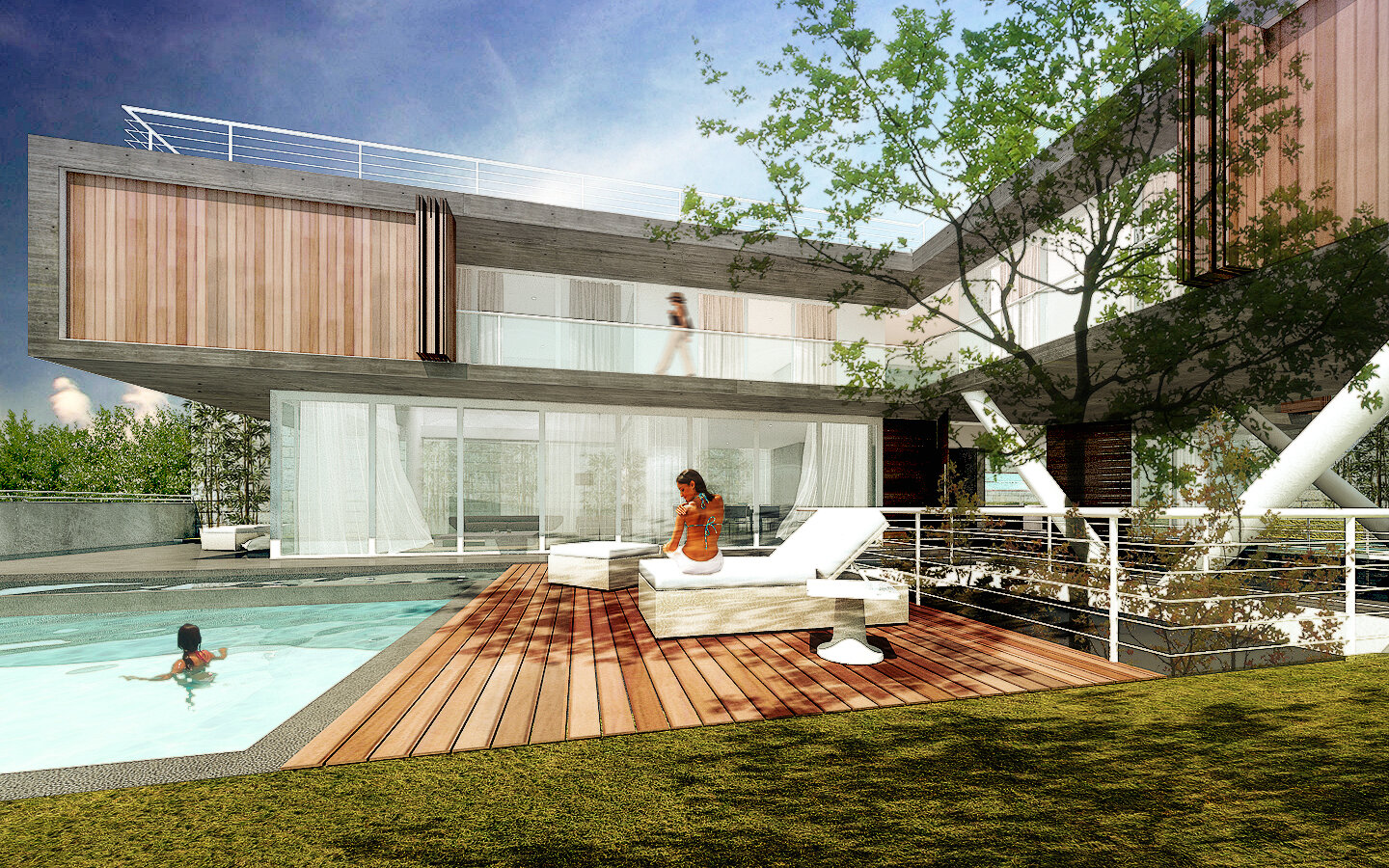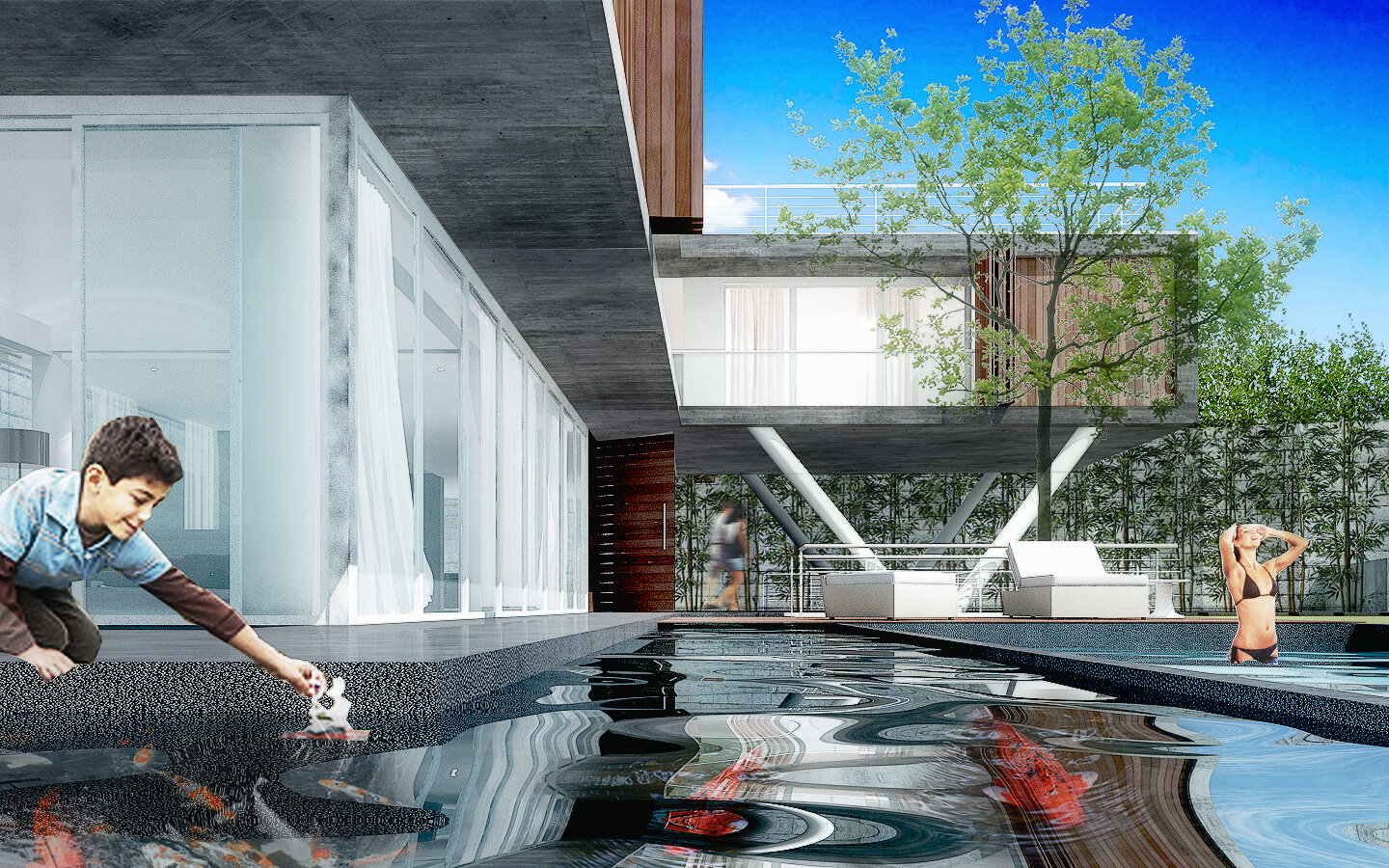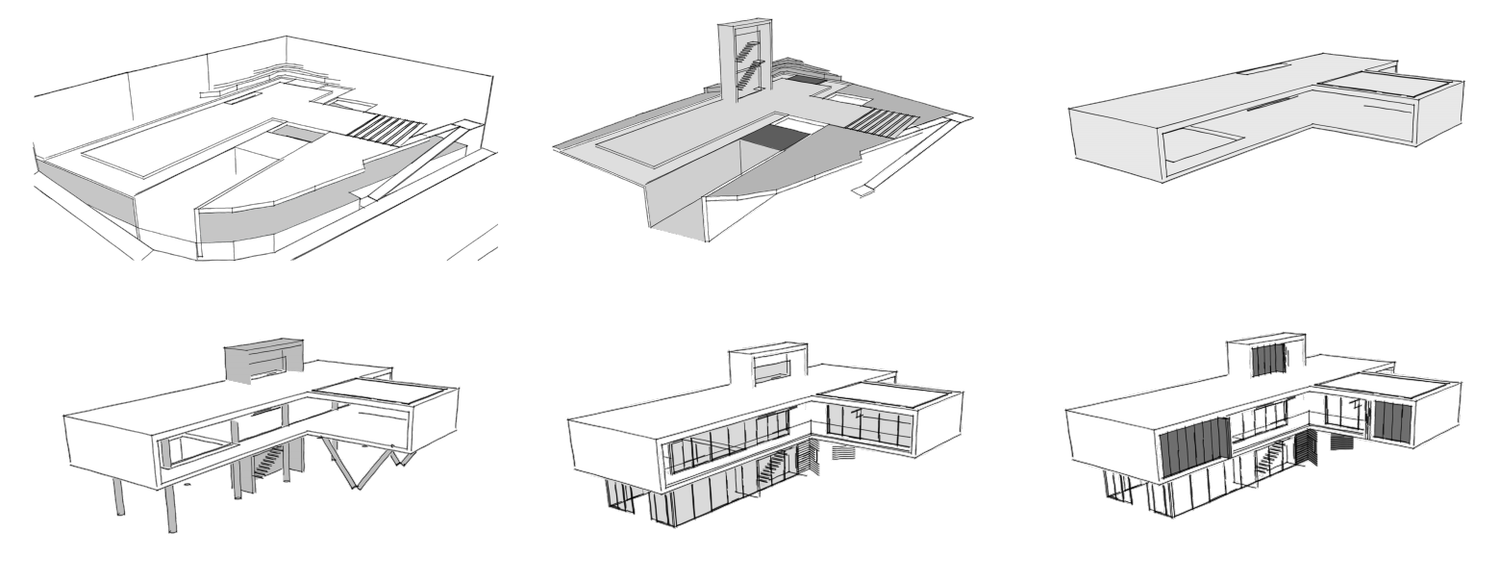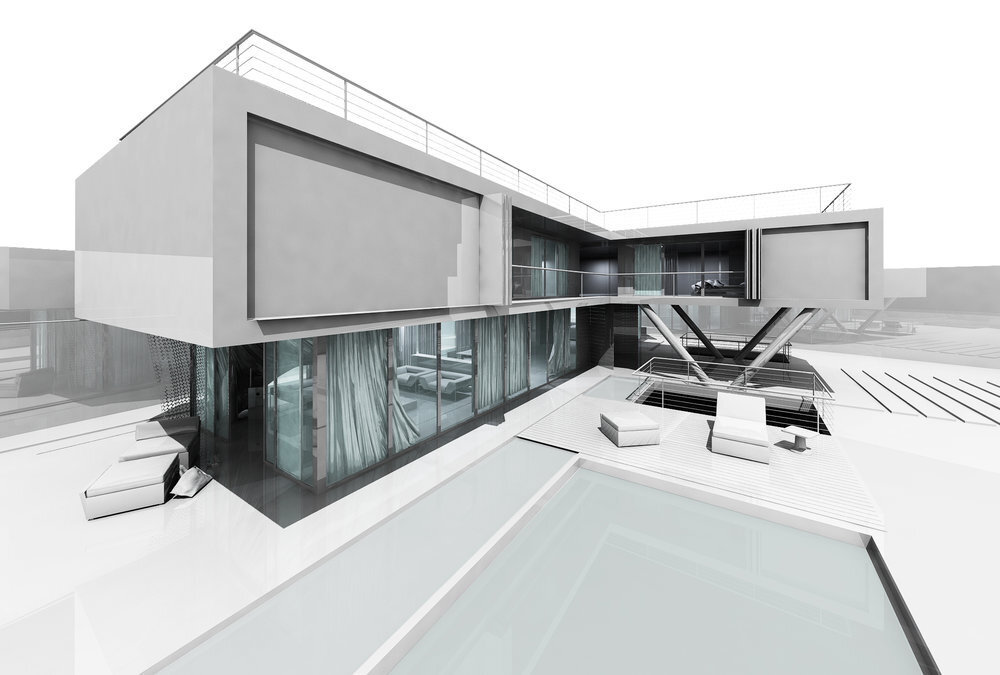CASA E1 | CARACAS, VENEZUELA
2014/16 - 650 M²The proposal takes place in Chuao neighborhood, in Caracas, located on a rectangular site of 40 by 20 meters, with a steep and irregular slope to the north.
We proposed a hollow piece extended in reinforced concrete, suspended from the ground floor, where the rooms and services were developed, and the meeting place for the family. The ground floor works as free, makes the upper floor float by its condition of transparency, takes on the social and recreational areas.
We believe that in single-family homes everything that happens inside must represent the character and dynamics of the family that occupies it. We limit ourselves to channel the intentions, a home should be the result, rather than a house as a simple architecture exercise.

