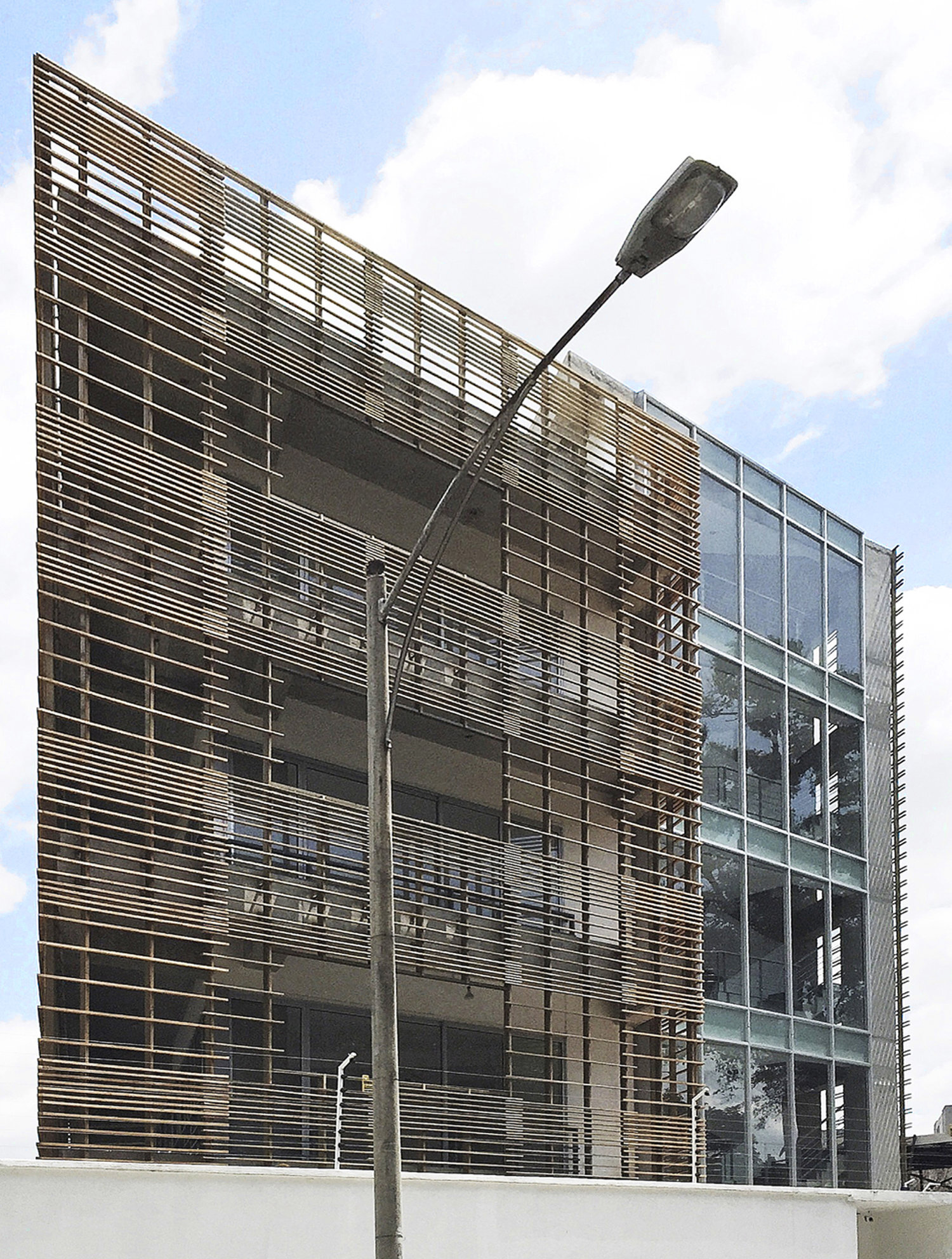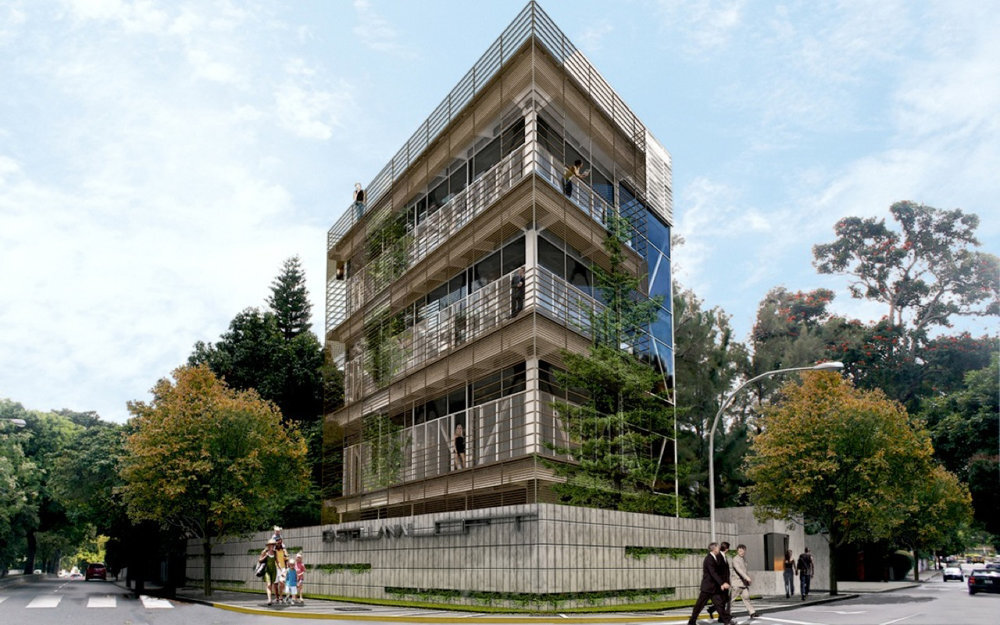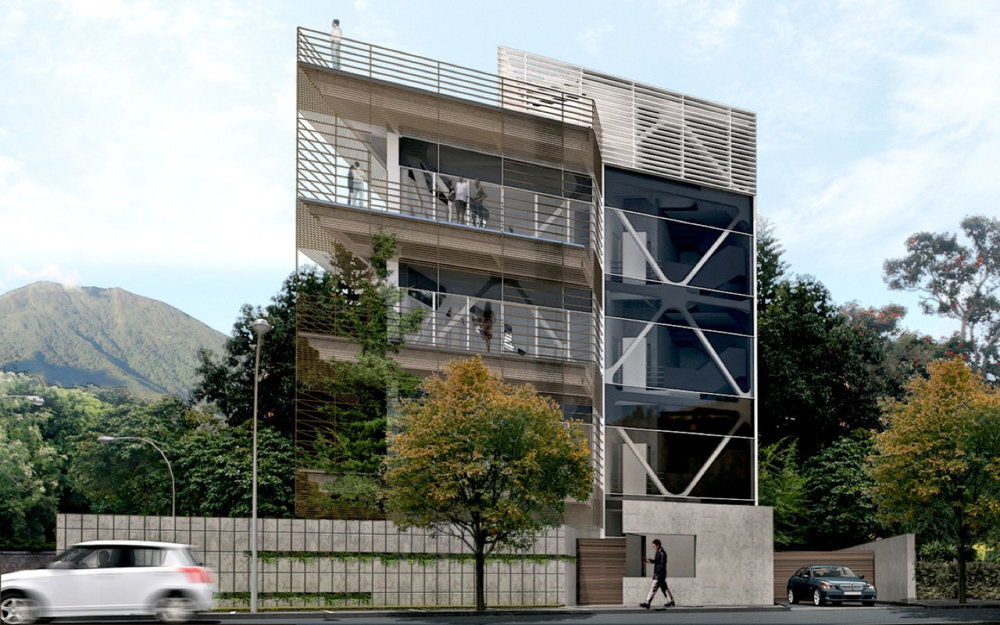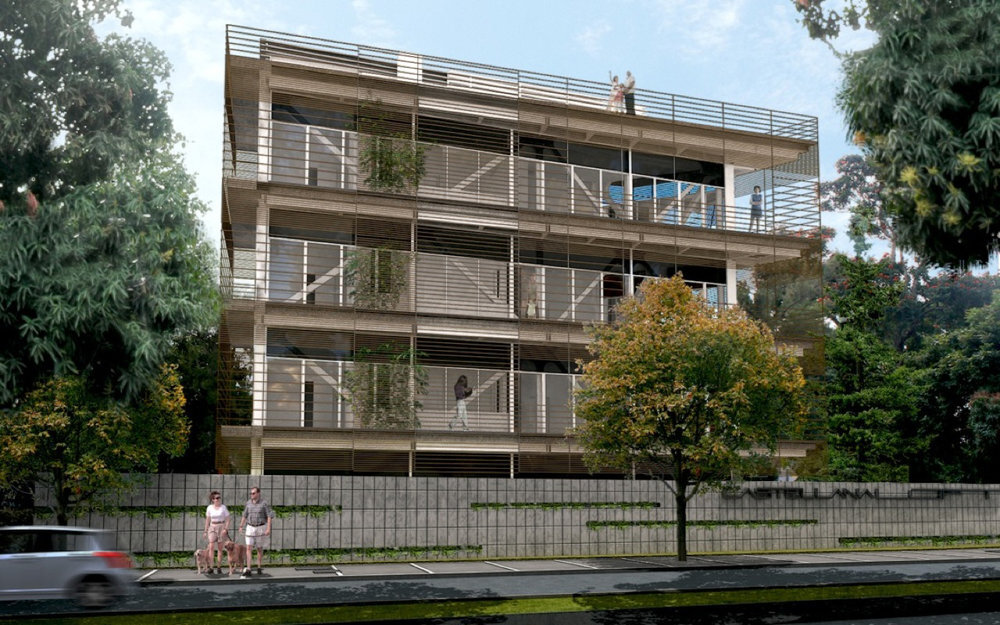CASTELLANA LOFT | CARACAS, VENEZUELA
2008/09 - 5,600 M²The building is built on a 640m2 site, of irregular morphology, in the urbanization La Castellana, in Caracas.
The initial project was contemplated for four families, which would each be located in an apartment, and would share the common areas and the roof.
The shape and little space of the site defined the project in its development. We had to adapt with absolute precision in the plan to the same morphology and rise systematically in the five levels. Each floor contains an apartment of 120 m2 plus terraces in all its perimeter.
We decided to manufacture a façade on site, in carpentry of faceted and continuous strips of wood, to compact the triangular piece on the outside, and at the same time resolve the climatic incidence and give continuity to the exploration and inclusion of the artisan we had been working on. our previous projects.





