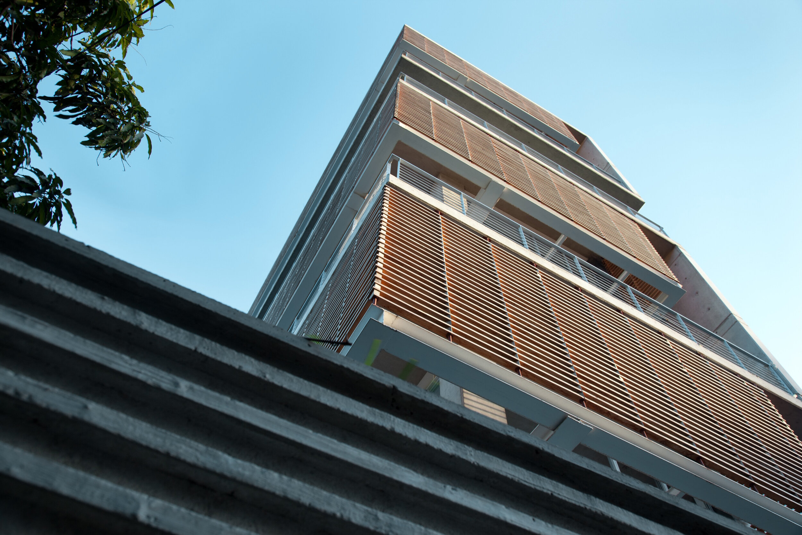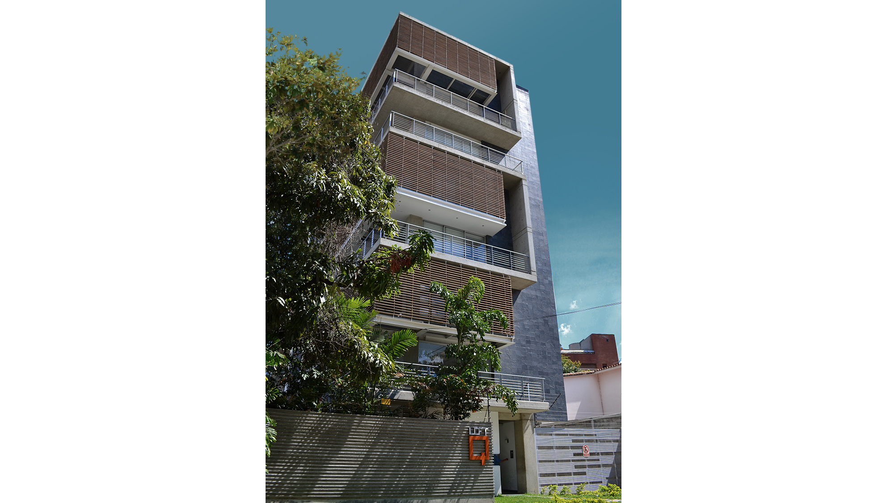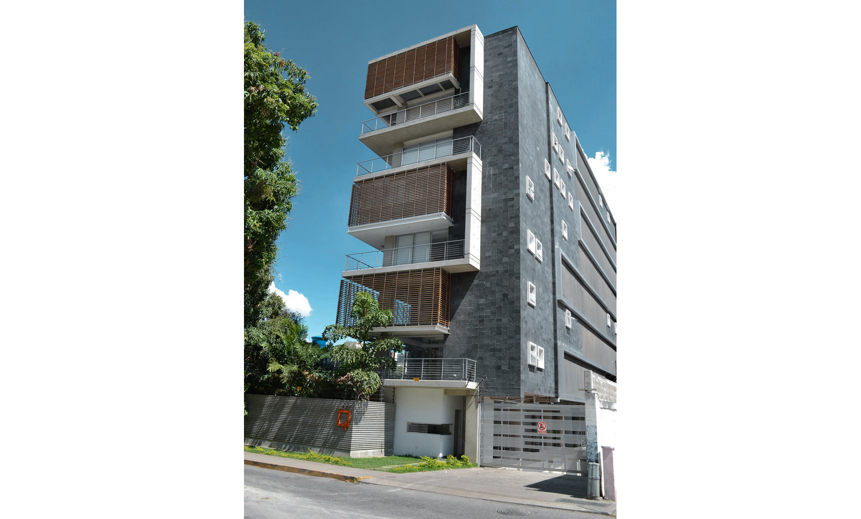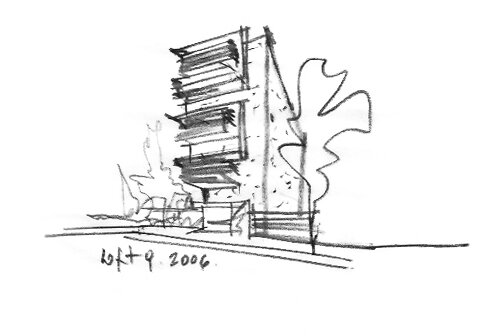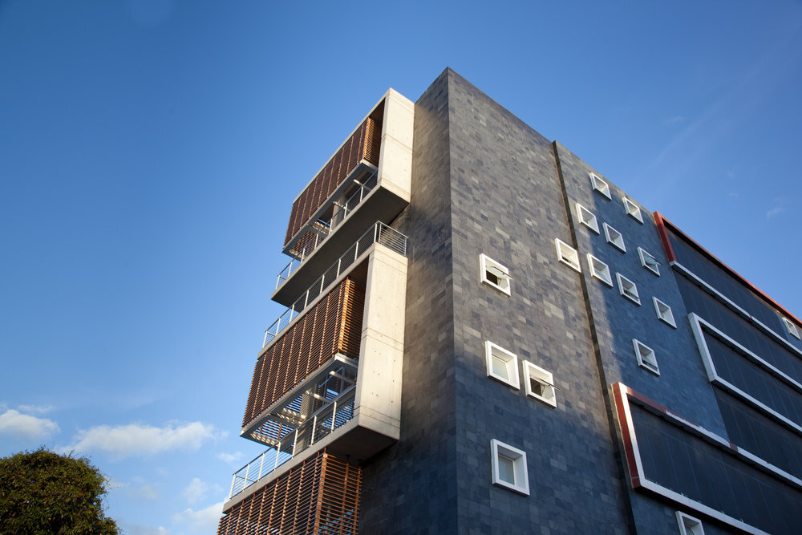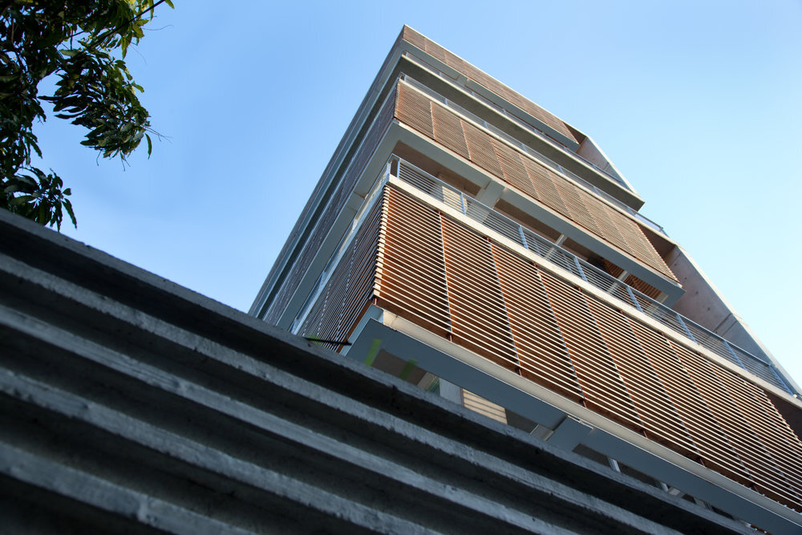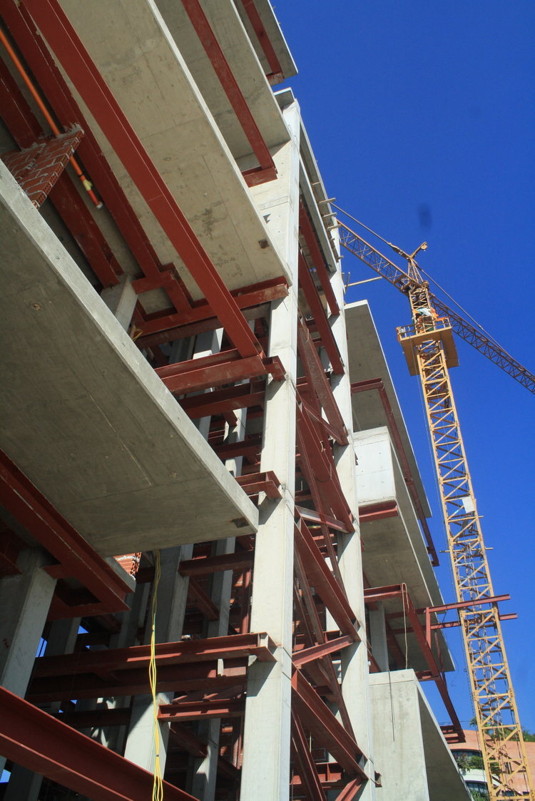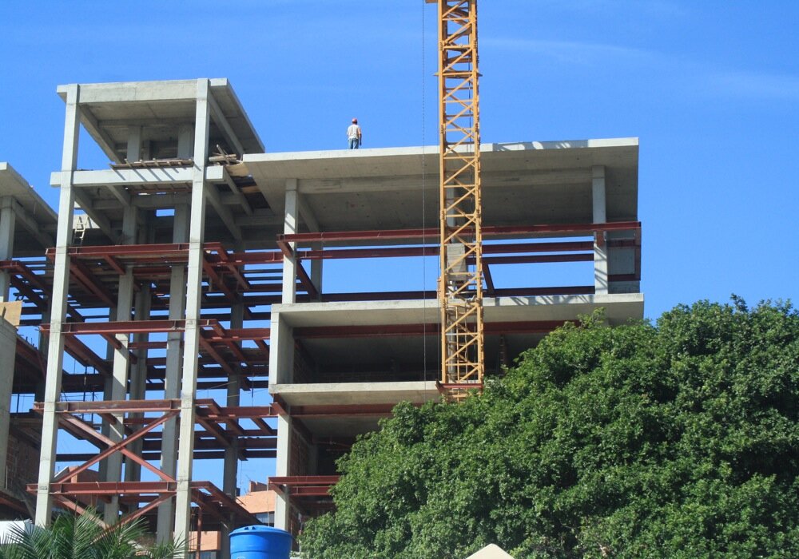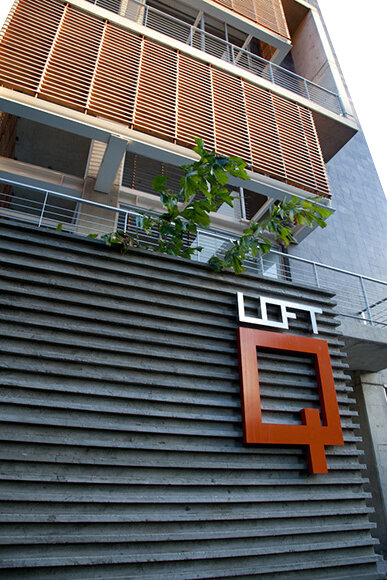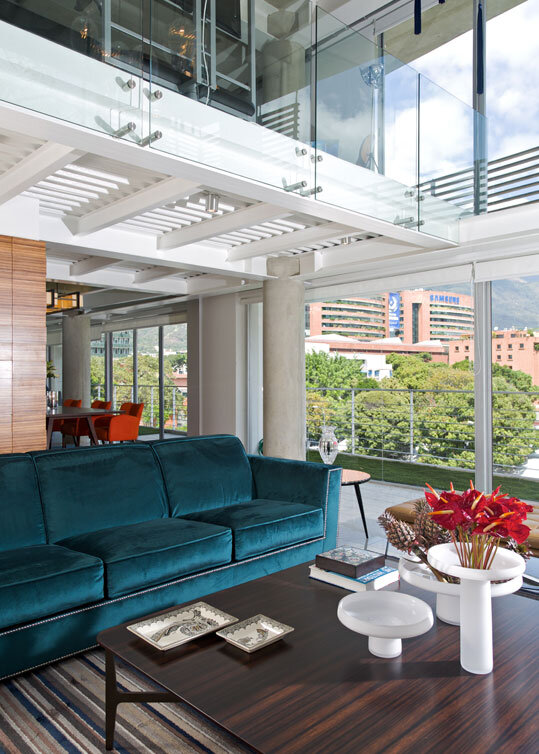LOFT Q | CARACAS, VENEZUELA
2008/09 - 5,600 M²We had a special condition that immediately defined the resolution, image and structural behavior of the building, which resulted from the fine morphology of the 15m x 100m site on its north-south axis as opposed to the direct solar incidence on its longer facades. This caused a contradictory situation between the natural resolution of the building and the residential program of uses to be solved.
We develop a proposal that includes 14 apartments distributed on both wings of the building in five duplex plants, one simple, and two garden levels. They are ordered from the circulation vertical systemnailed to its central axis. We established the service areas and circulation corridors on the west façade, giving spatial and visual priority to the northeast of the city. The required parking requirement was solved with two basements and a half with capacity for 28 positions.
We explored with the idea that the apartments were developed between continuous slabs extended on their terraces, with a clean spatiality, a situation that led us to generate a mixed structure of concrete columns and steel beams producing the internal industrial image that we wanted and at the same time achieving great spaces for the internal development of homes.
For the building skin we generate a handmade woodwork of continuous strips of wood that solved the solar and heat incidence in all the east face, and at the same time filtered the extreme luminosity that it produced. In contrast, we established a continuous hard face towards the west, causing the ambiguous image of the building we hoped for.

