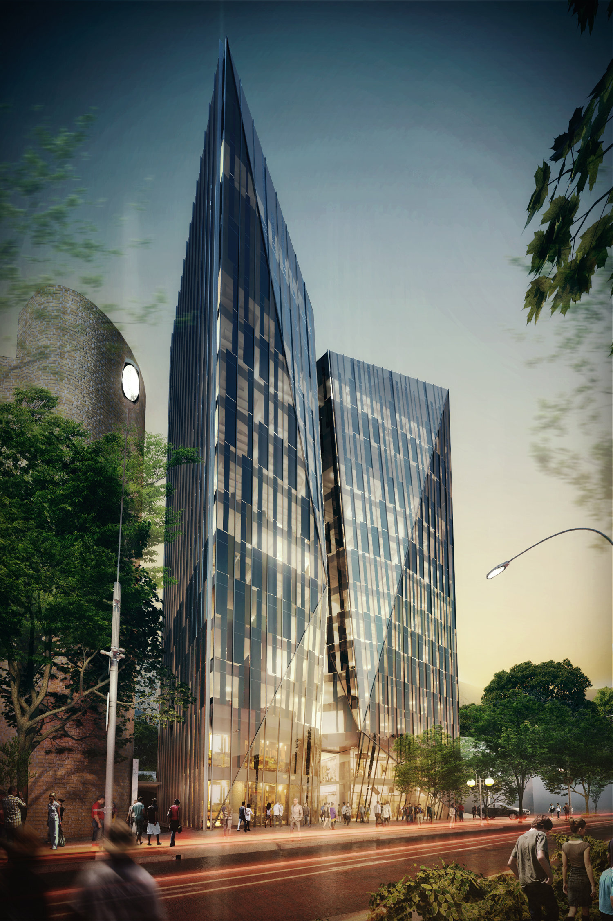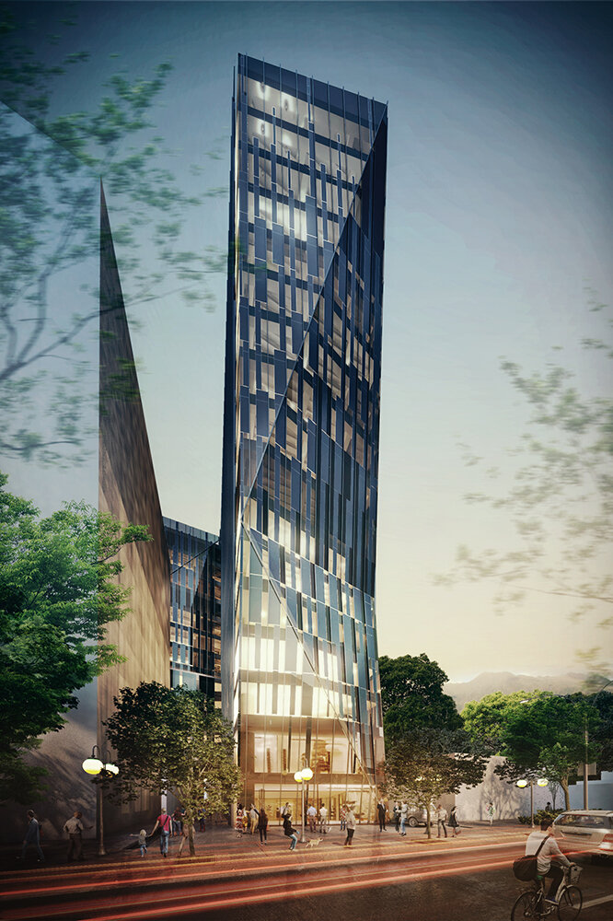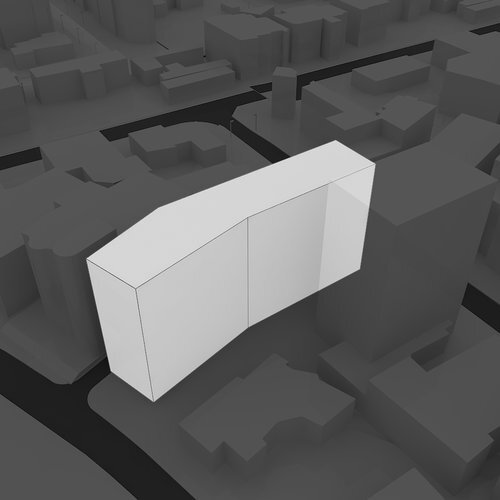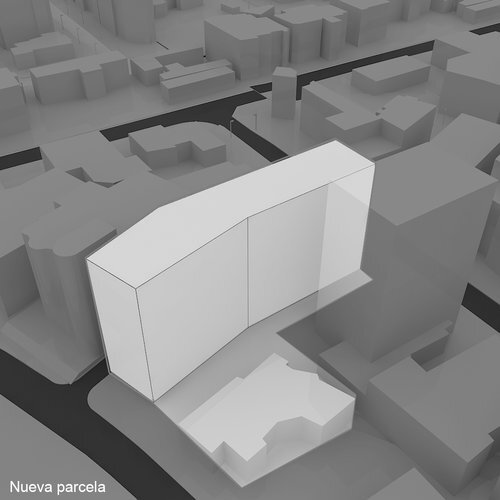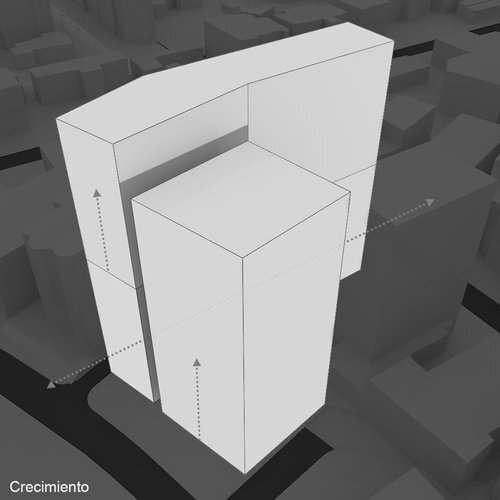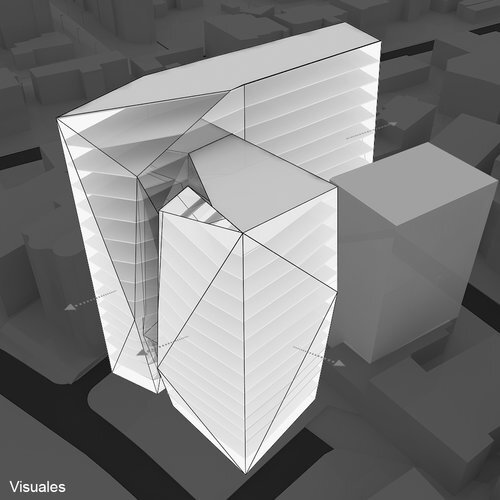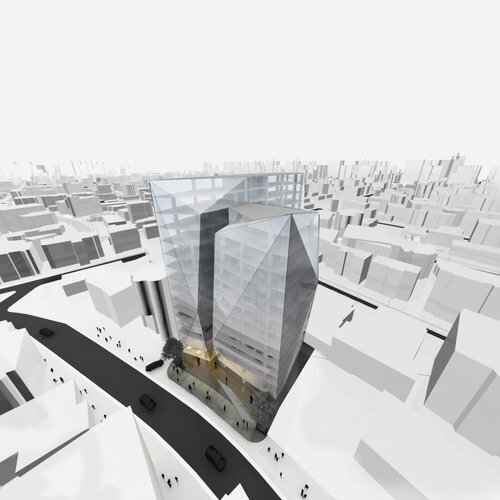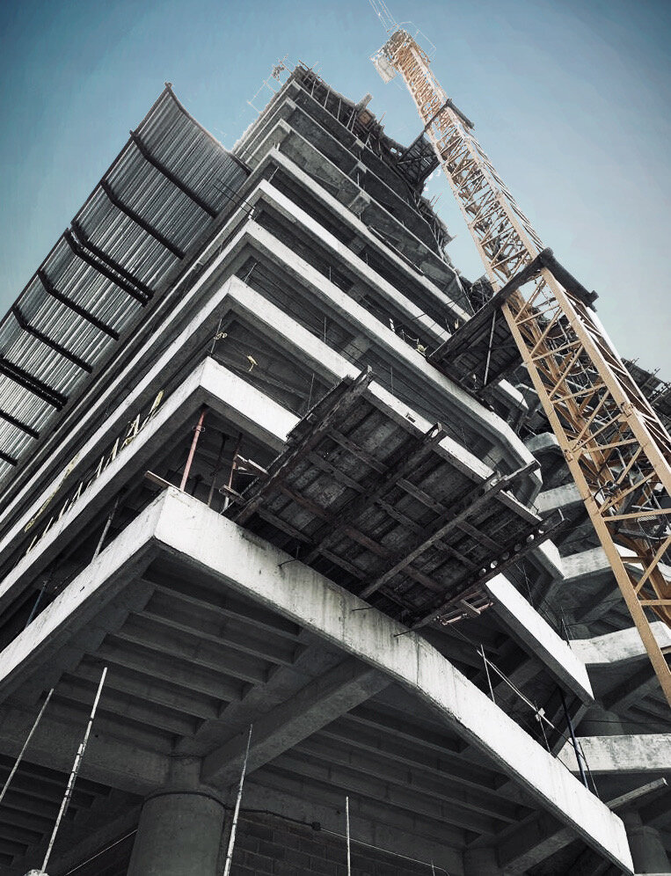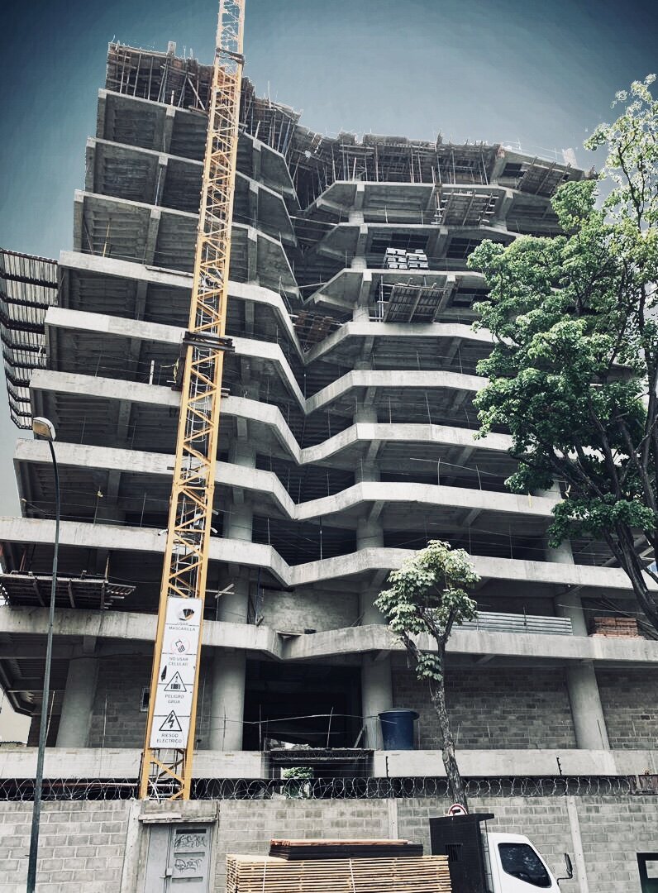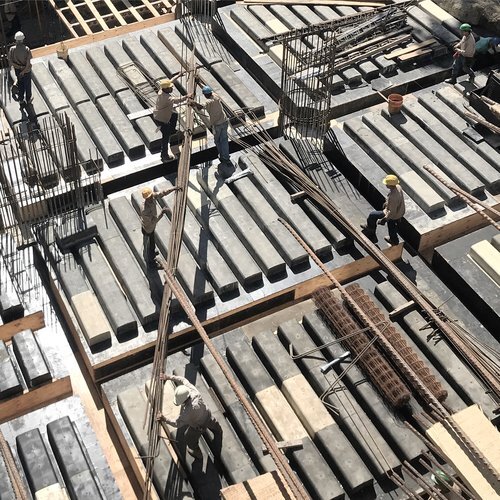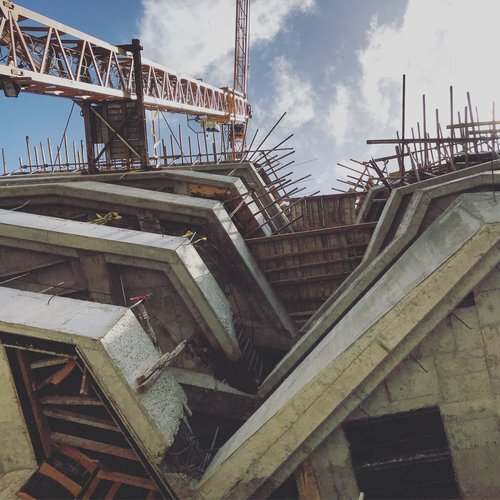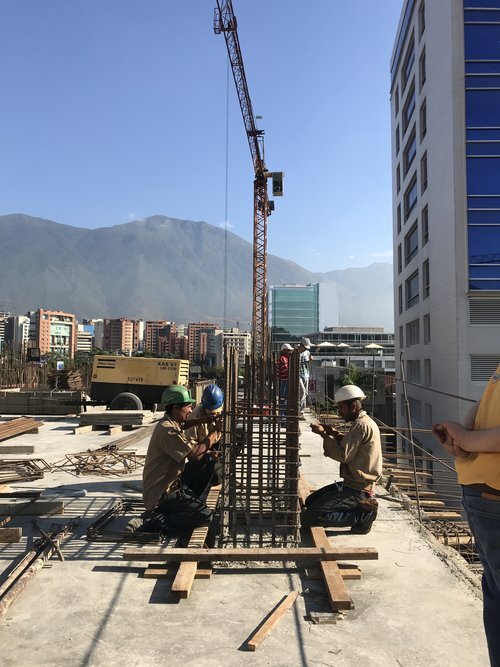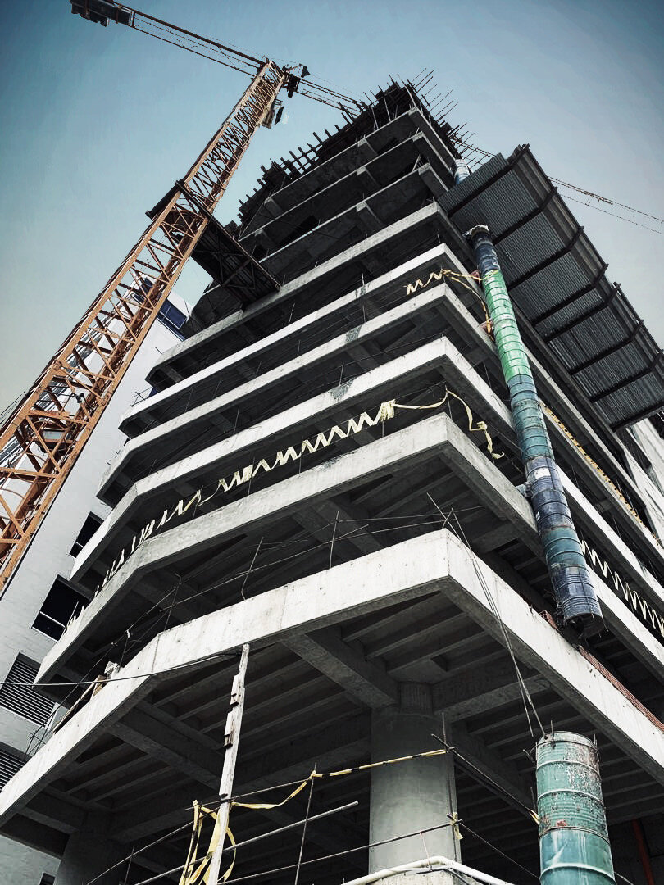TORRE ECO | CARACAS, VENEZUELA
2019 - 32,000 M²We generated a new pedestrian axis, transverse to the natural direction of all the streets that make up the "Las Mercedes" neighborhood. The idea is to rescue an urban order lost during the conversion of ordinances, where new scales and new programs of uses distorted the original fabric. This connection proposes the beginning of a new dynamic among the inhabitants of the place, contributing to the regeneration of the area.
We developed a building of shops and offices distributed in 32,000m2, from three interconnected modules in their upper bodies, we generated a pedestrian boulevard on the ground floor that connects California Street with Orinoco Avenue, where commercial establishments will be established and recreation spaces for the community. The parking lots are distributed from four basements and five surface floors intentionally exceeding the number of parking spaces required by the ordinances, serving as an incentive for the use of immediate spaces exclusively for pedestrian uses.
We elevated the pedestrian axis of the ground floor to the whole building at its elevation, producing a vertical crack that defines the different folds in each image of each of the three pieces, the facades are interwoven forming a single skin of glass from the ground floor until the roof where only its shades, openings and thicknesses are solving the different uses and climatic needs that make up the building.

