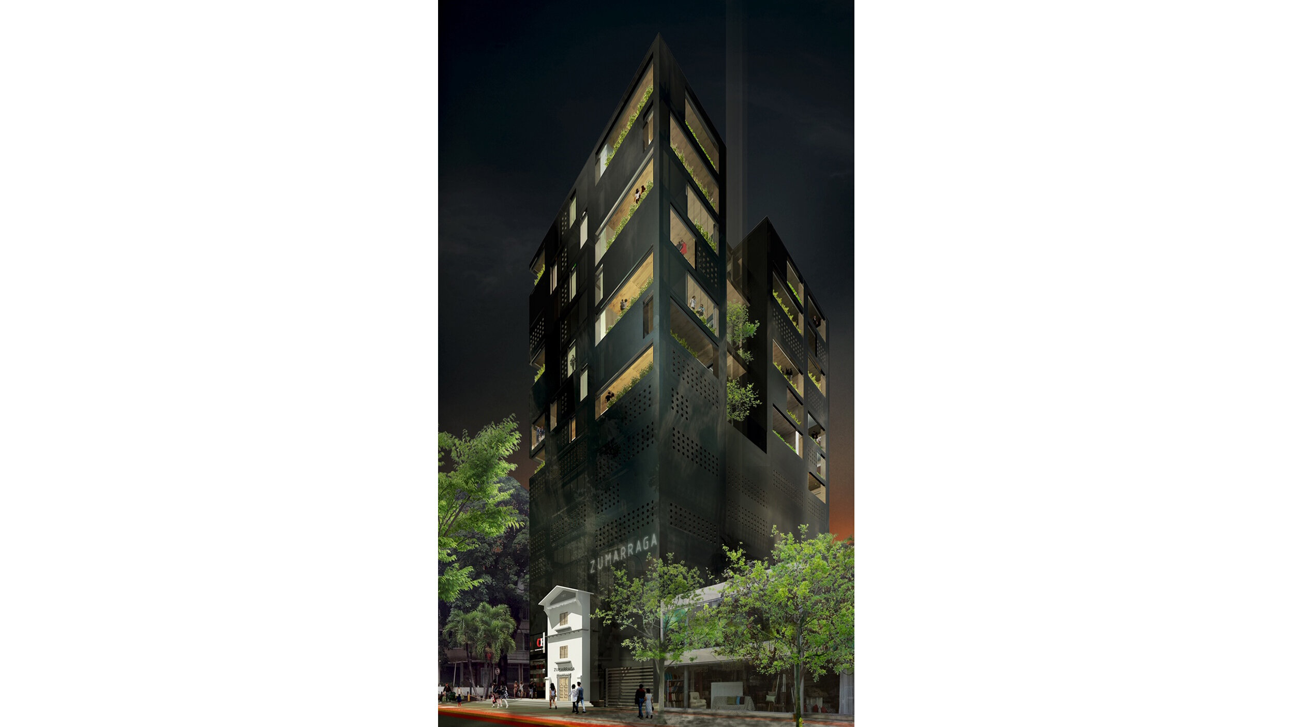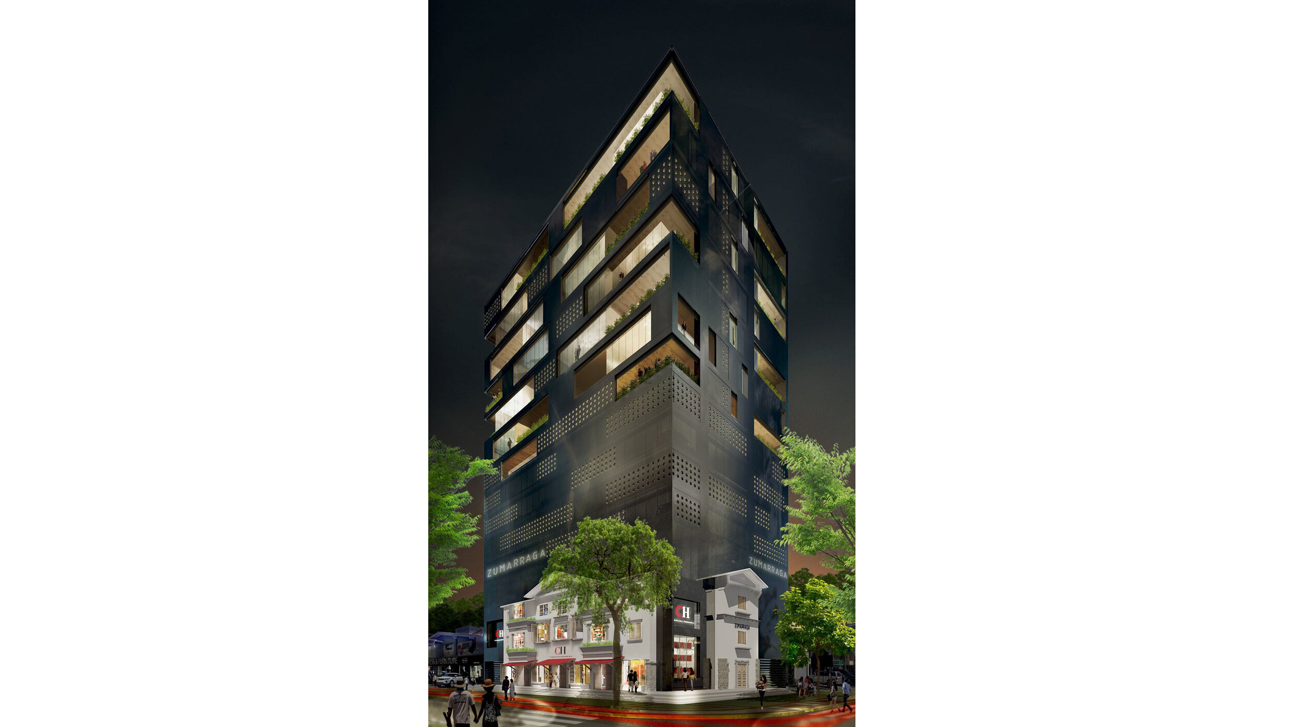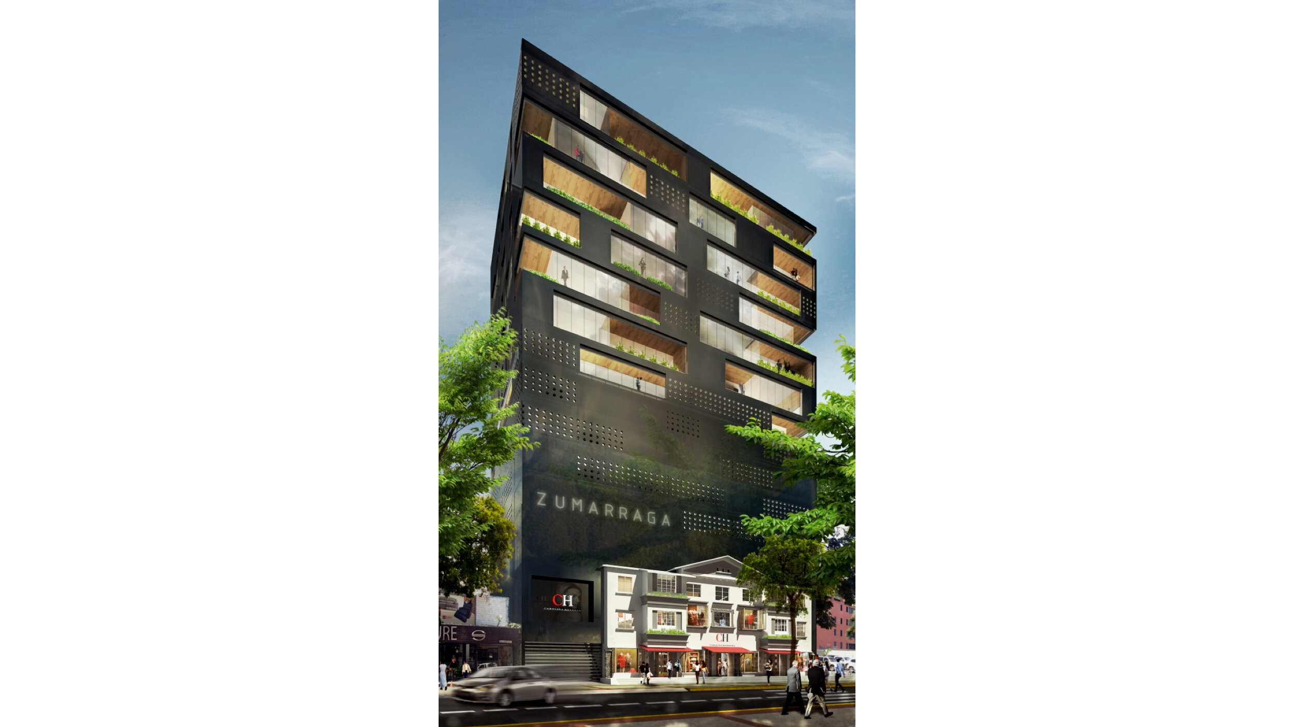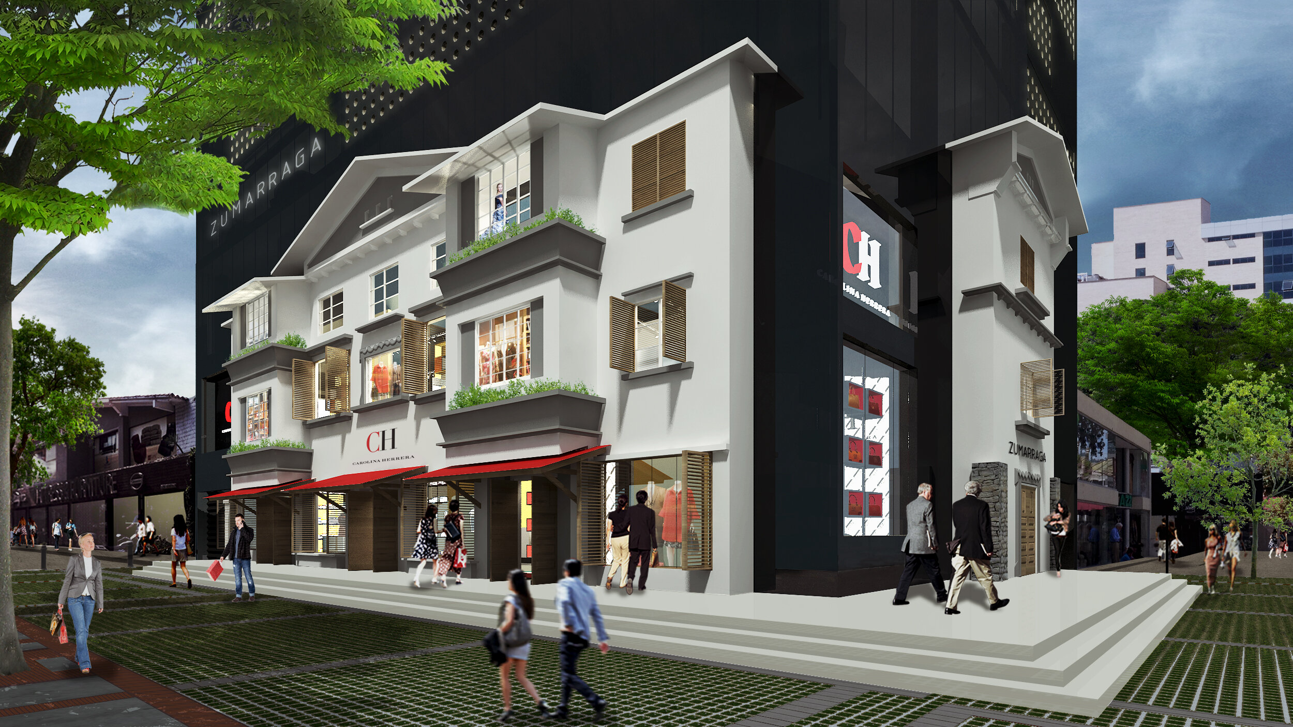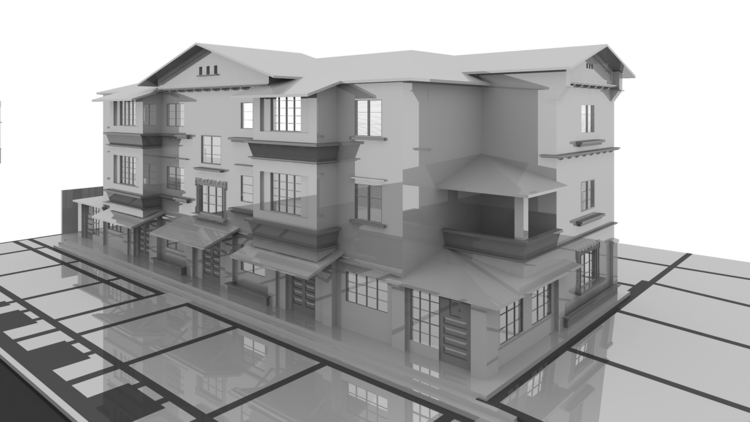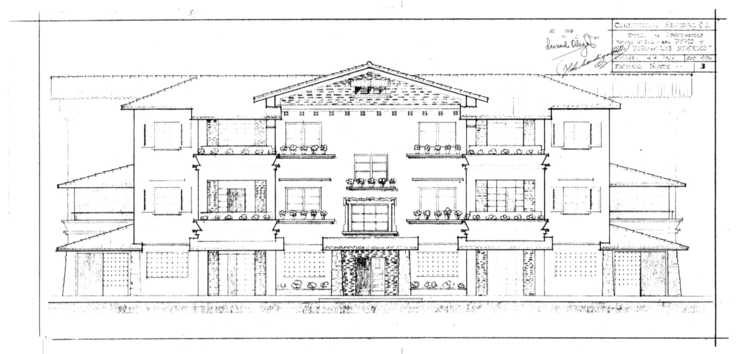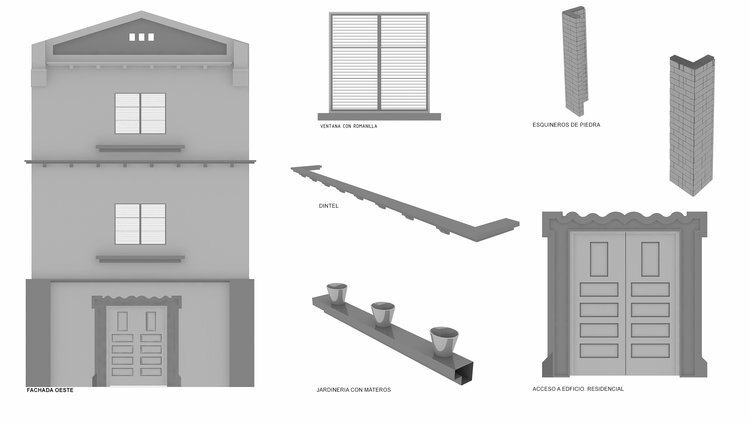ZUMARRAGA | CARACAS, VENEZUELA
2015 - 25,000 M²This neo-Basque style residential construction, originally designed by the architect Miguel Salvador Cordón, in 1949, was declared a cultural heritage. To this date, it has been subjected to four interventions by different owners, which in all cases produced changes in its interior and exterior, completely distorting its original condition.
We proposed to our client, after an intense investigative work, to make an inventory of all the original existing elements, preserve them, intervene them, and use them as a mold to reconstruct identical replicas to reassemble all the facades of the house, with the intention of including them as part of the new project.
From this, we developed a commercial-residential building, where the low body would serve as a black curtain, sober, compact, that would receive the reconstructed facades highlighting its presence, and reactivating its historical value. In the upper body we generated 4 floors of surface parking and 7 levels for the residences contained in the same black marble envelope, on which the openings of the balconies appear with finishes on their wood ceilings and flower boxes on all their edges.

